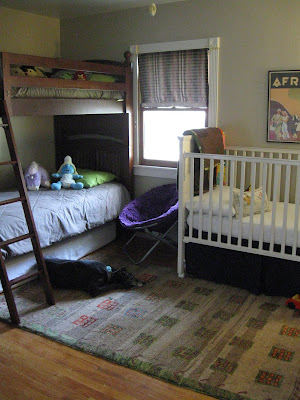








The more children we have, the more I have to edit our belongings and figure out how to fit our modern family into a modest-sized home built in the early-1960's. Two weeks ago we switched rooms with the kids. We only have two actual bedrooms on the main floor of our split-level home. It originally had three bedrooms, but previous homeowners converted two tiny bedrooms into one larger bedroom. We also have living space on the lower level of our home, part of it includes our one-car garage, but we haven't used it in some time because my husband ran into challenges beyond his skill level while he was renovating it. So for now, I'm being patient and we're doing the best with the space we have. In the (hopefully near) future, I'd love to have my six-year-old son in the smaller bedroom, my two daughters in the larger bedroom and my husband and I downstairs in a master bedroom-home office-mini living room-suite.
I'm very excited with the results for now. I worked for days on organizing the kids' closet and getting rid of things we no longer need. The kids really enjoy all being in one room and yet having their own space. My 16-month-old toddler doesn't use the crib. I use it when I take care of little ones during the week. My toddler sleeps on the mattress that's under the bottom bunk bed. We slide it out every night and put it away every morning.
This is how the bedroom was before, even though I don't remember ever keeping it that neat on a regular basis. This is a more recent photo and shows a more realistic view of how it normally stayed.
No comments:
Post a Comment